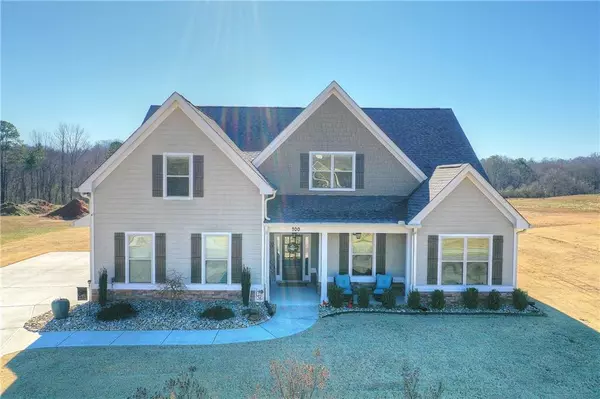For more information regarding the value of a property, please contact us for a free consultation.
700 Durham DR Hoschton, GA 30548
Want to know what your home might be worth? Contact us for a FREE valuation!

Our team is ready to help you sell your home for the highest possible price ASAP
Key Details
Sold Price $370,000
Property Type Single Family Home
Sub Type Single Family Residence
Listing Status Sold
Purchase Type For Sale
Square Footage 3,106 sqft
Price per Sqft $119
Subdivision Tanglewood
MLS Listing ID 6662786
Sold Date 02/21/20
Style Craftsman
Bedrooms 4
Full Baths 3
Half Baths 1
Construction Status Resale
HOA Fees $180
HOA Y/N Yes
Originating Board FMLS API
Year Built 2016
Annual Tax Amount $4,083
Tax Year 2018
Lot Size 0.750 Acres
Acres 0.75
Property Description
Look no further for a meticulously maintained Move in Ready SHOW STOPPER! Master on Main w/ terrific open concept design. Better than New home w/all the desired style & design, including a covered front & back porch, welcoming foyer w/ wainscoting, high ceilings, wood flooring throughout living space, S/S Appliances, 2 wall ovens, Expansive island, granite in Kitchen & Baths & STORAGE GALORE!. 4 bedroom with 3 on main in split bedroom design. Upper level provides the 4th bedroom w/ flex space to do as you desire. 3.5 baths offers plenty of options for family & guests. Level clear lot and long driveway for access to the side entry garage and extra concrete pad for more parking ease. Irrigation in front and back. Additional concrete added to exterior patio. 2 zone Heat and air. Large shed with electric to provide extra storage. Yard is perfect to add an inground pool. Check out 3-D video tour. Make time to see in person.
Location
State GA
County Jackson
Area 291 - Jackson County
Lake Name None
Rooms
Bedroom Description Master on Main
Other Rooms Outbuilding
Basement None
Main Level Bedrooms 3
Dining Room Separate Dining Room
Interior
Interior Features Entrance Foyer, High Ceilings 9 ft Main, High Ceilings 9 ft Upper, Walk-In Closet(s)
Heating Electric, Heat Pump
Cooling Ceiling Fan(s), Central Air
Flooring Carpet, Hardwood
Fireplaces Number 1
Fireplaces Type Blower Fan
Window Features Insulated Windows
Appliance Dishwasher, Double Oven, Electric Cooktop, Electric Water Heater, Microwave
Laundry In Hall, Main Level
Exterior
Exterior Feature Private Yard
Garage Driveway, Garage Door Opener, Garage Faces Side, Kitchen Level, Level Driveway
Garage Spaces 2.0
Fence None
Pool None
Community Features Sidewalks
Utilities Available Cable Available, Electricity Available, Underground Utilities, Water Available
Waterfront Description None
View Other
Roof Type Composition
Street Surface Asphalt
Accessibility None
Handicap Access None
Porch Covered, Patio
Total Parking Spaces 2
Building
Lot Description Back Yard, Front Yard, Landscaped, Level, Private
Story One and One Half
Sewer Septic Tank
Water Public
Architectural Style Craftsman
Level or Stories One and One Half
Structure Type Cement Siding, Stone
New Construction No
Construction Status Resale
Schools
Elementary Schools West Jackson
Middle Schools West Jackson
High Schools Jackson County Comprehensive
Others
Senior Community no
Restrictions false
Tax ID 107B 028
Special Listing Condition None
Read Less

Bought with Keller Williams Realty Atlanta Partners
GET MORE INFORMATION




